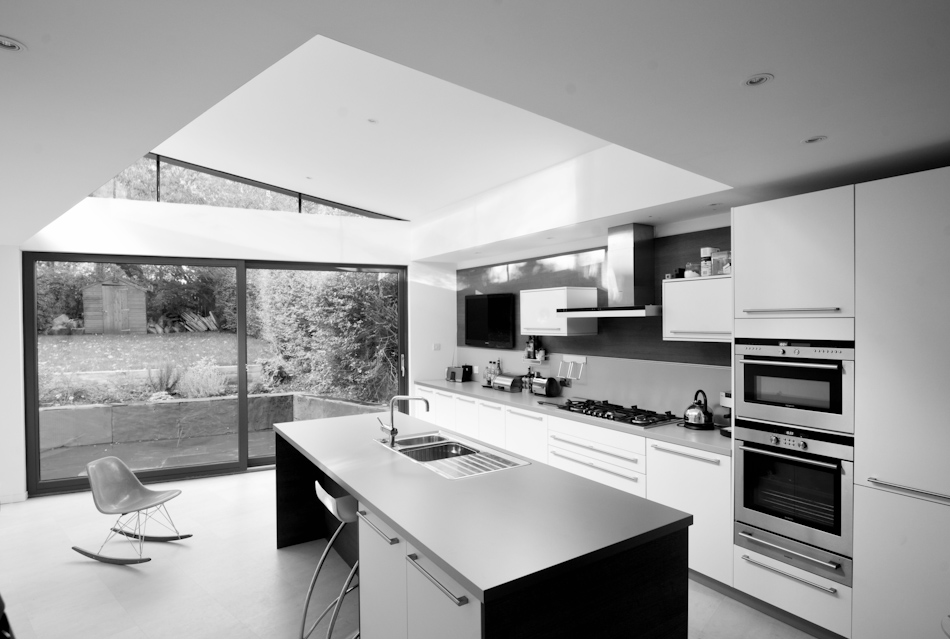Victoria Park Gardens South
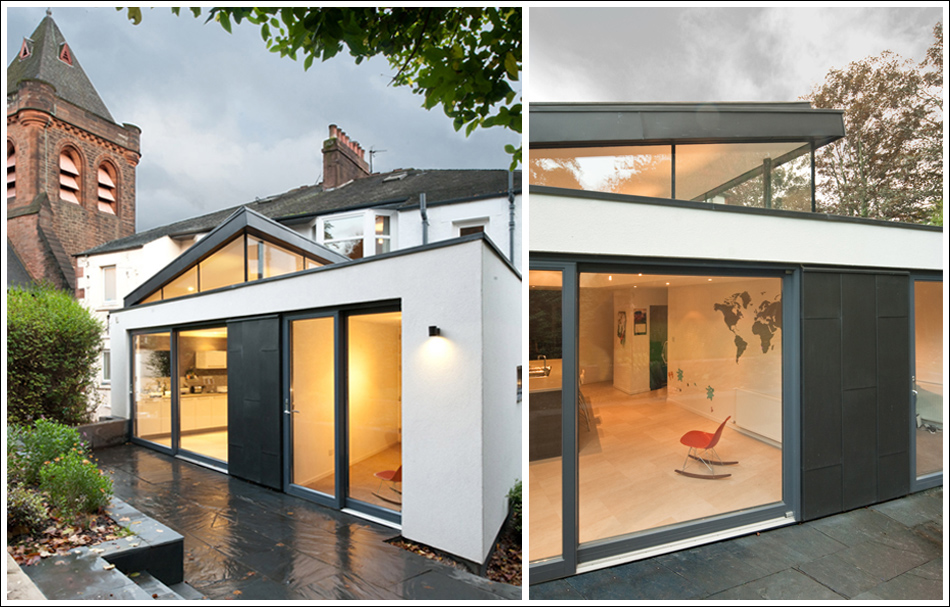
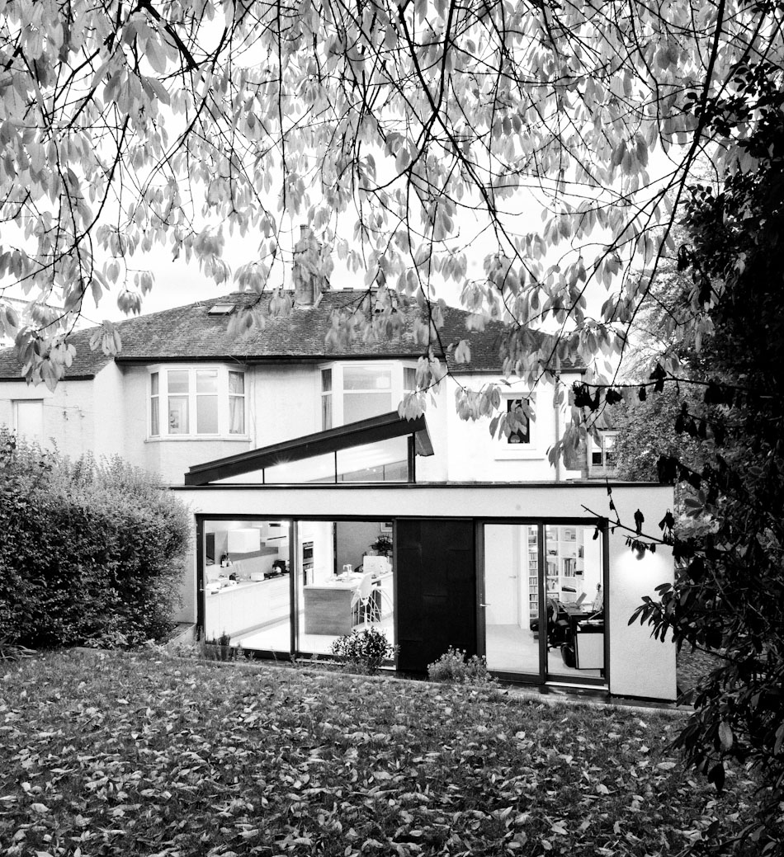
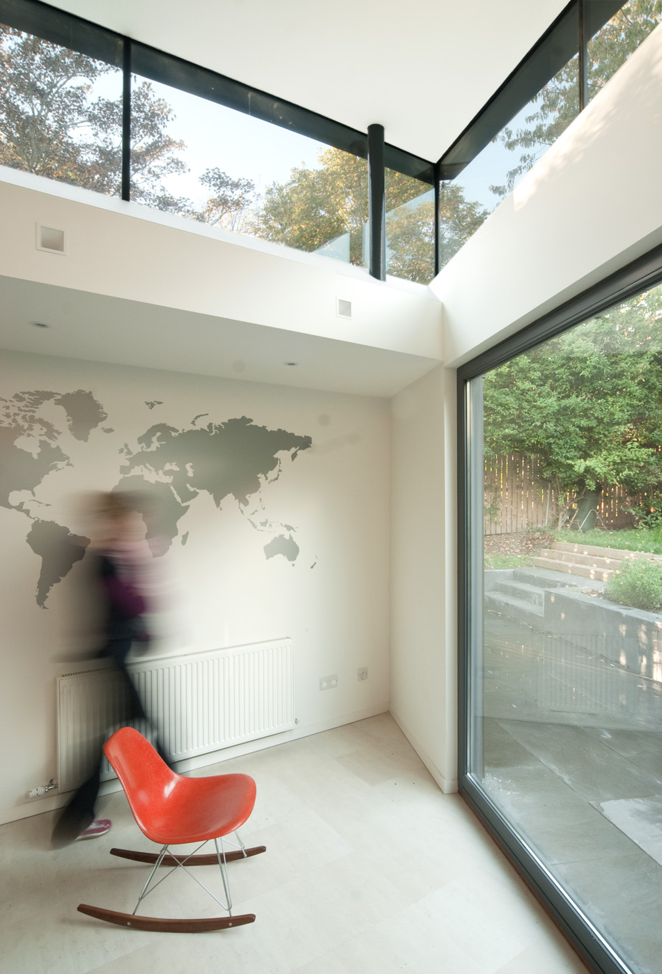
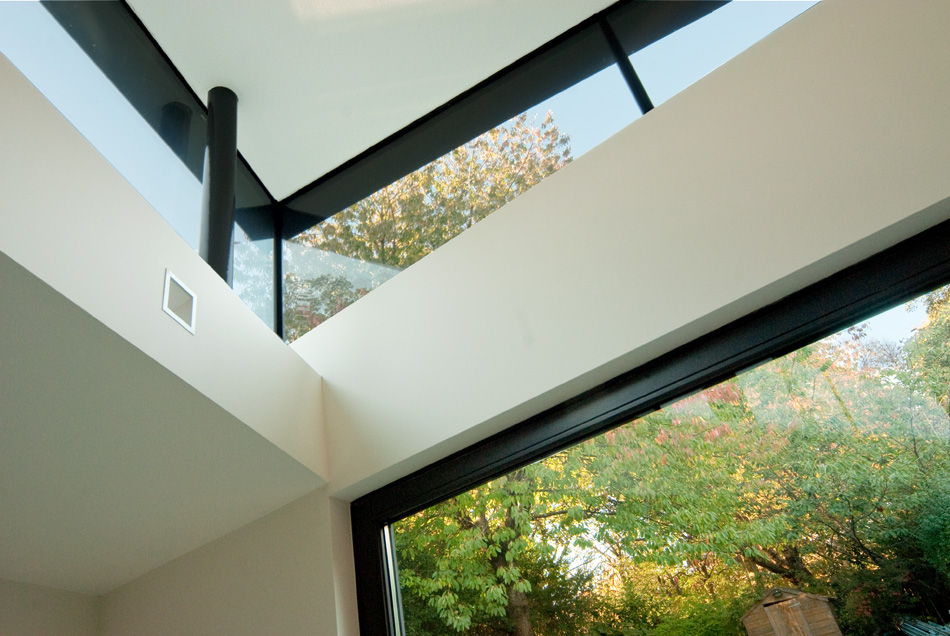
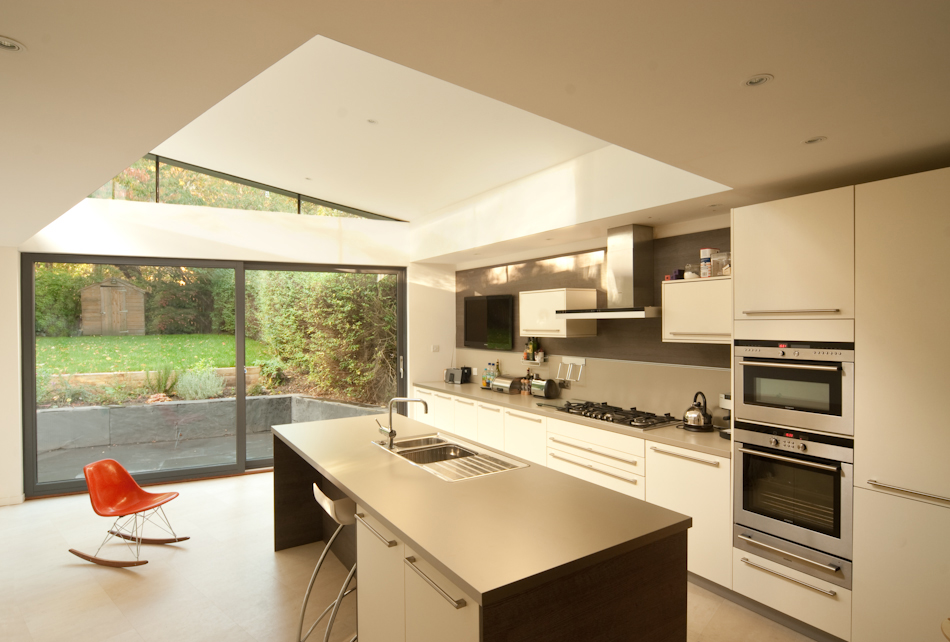
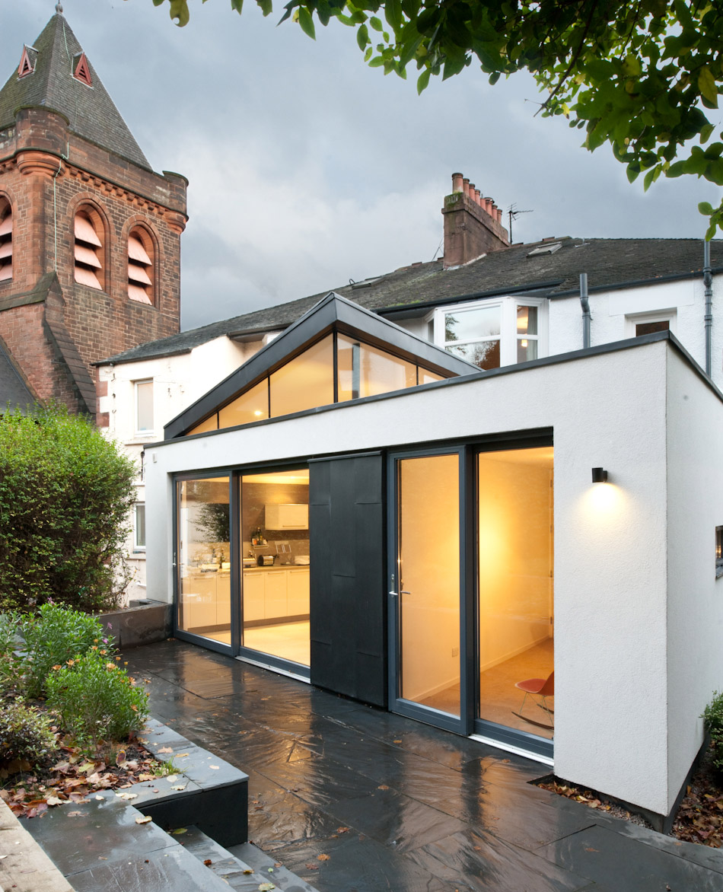
Cameron Webster Architects were appointed to design additional family, kitchen, and utility space, as well as a study to an existing 1900’s semidetached stone villa in Glasgow’s west end. With the rear of the building facing north, the design for the extension incorporates an angled roof with continuous frameless glazing to capture the evening sun and maximize the light within the space.
This has created a beautifully lit space around the kitchen for informal family life, that relates well to the existing house and to the mature garden. The exterior of the extension is zinc clad with insulated render and creates a modern and stylish addition to this Victorian property. Photographed at the end of Autumn, the idea was to capture the building within its setting, showing its relationship to the external landscape.
