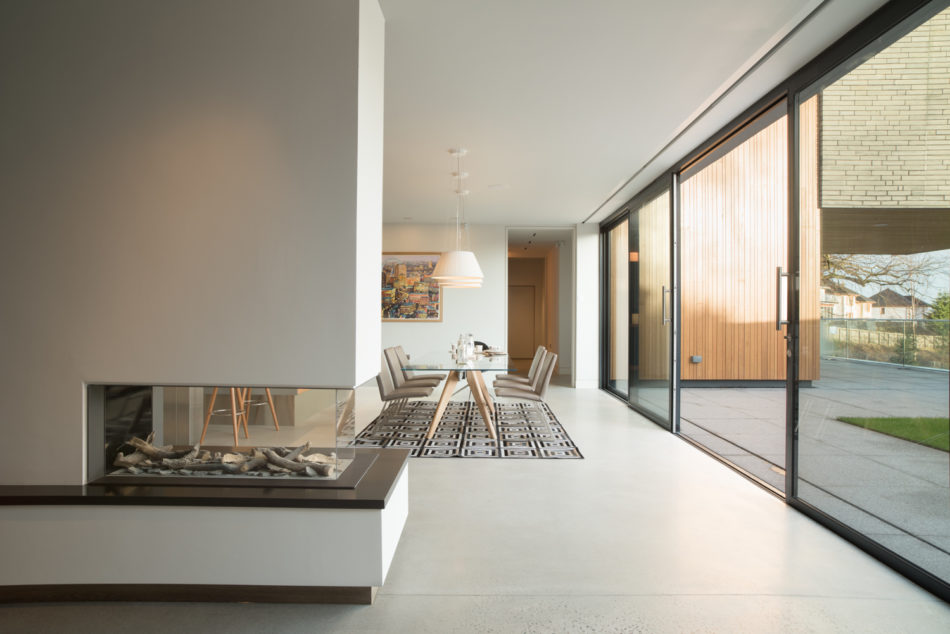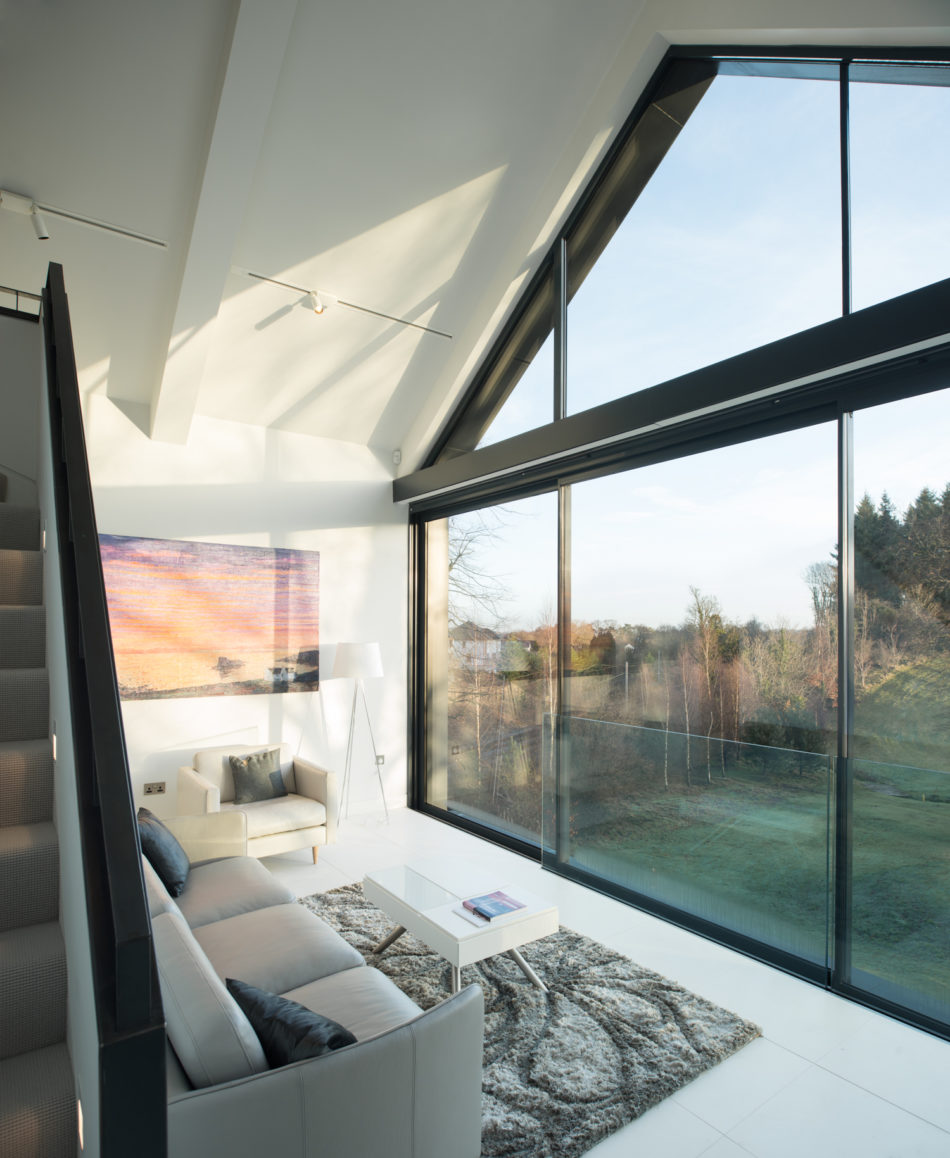Tragerhaus, HAUS
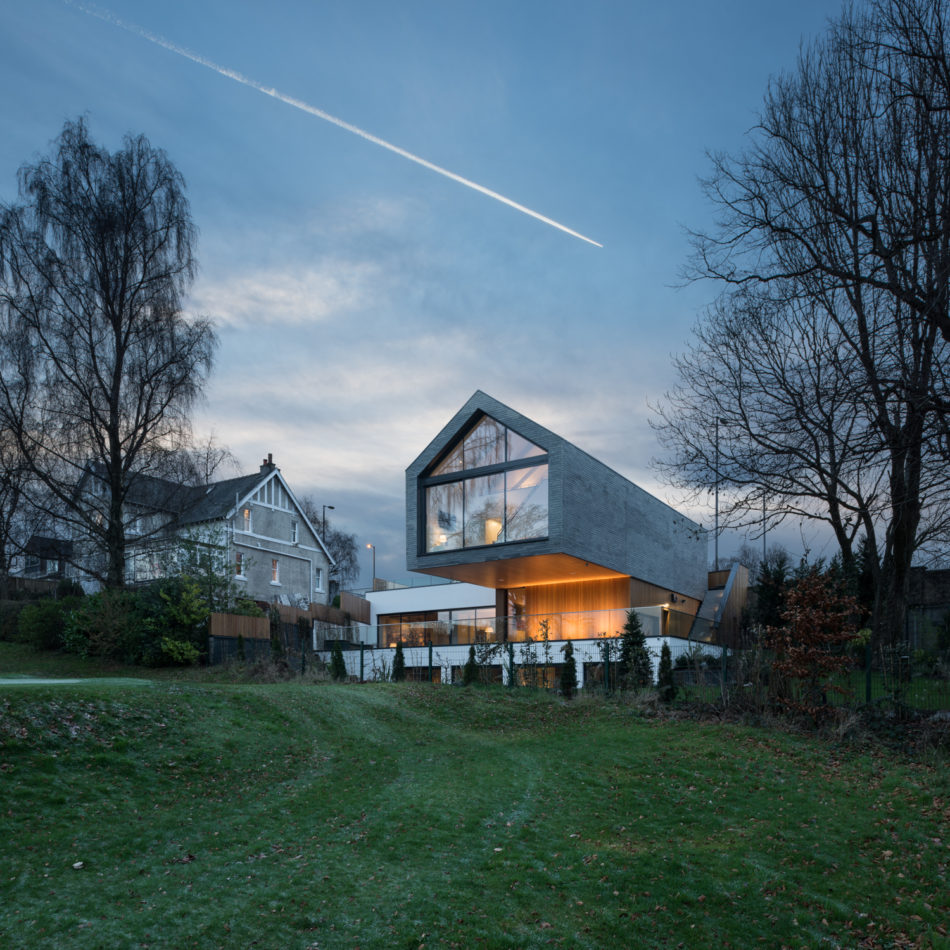
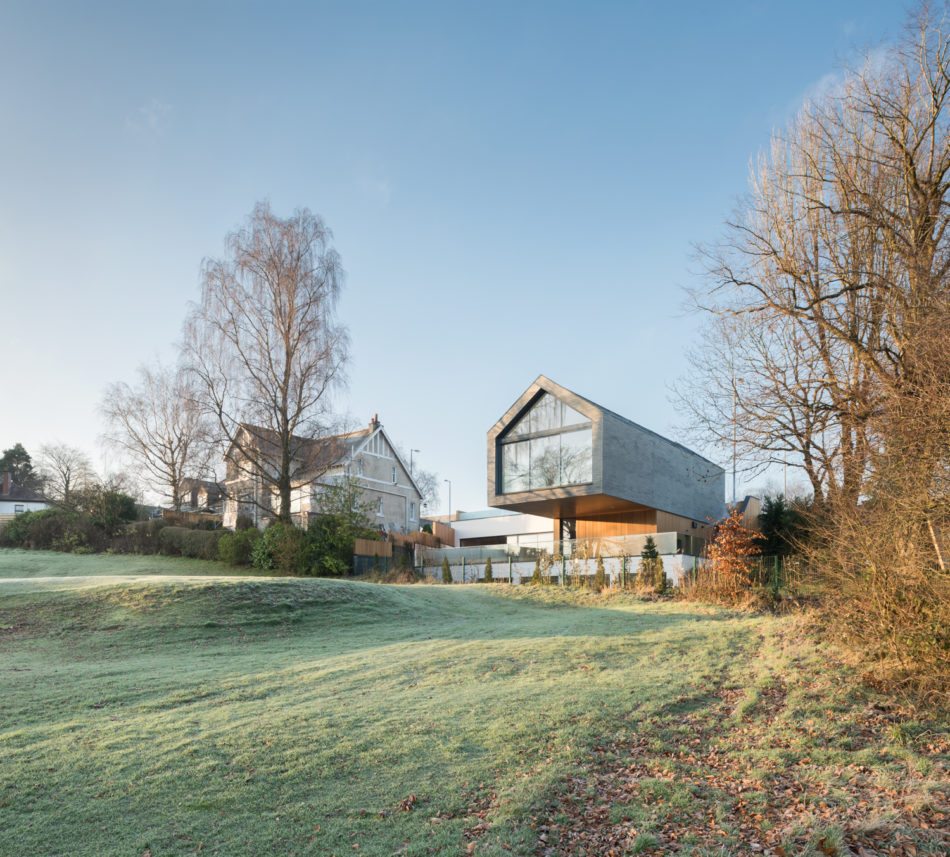
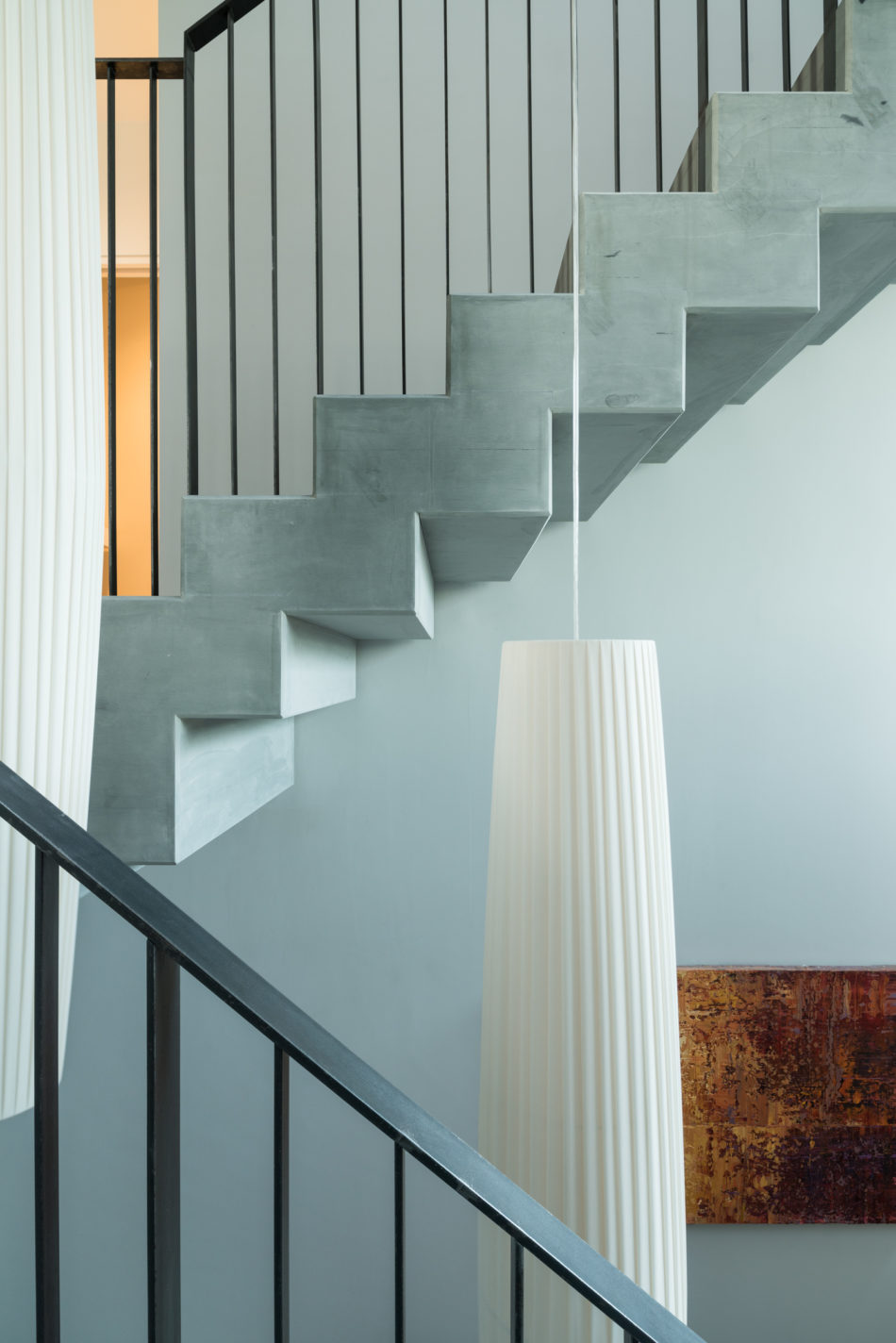


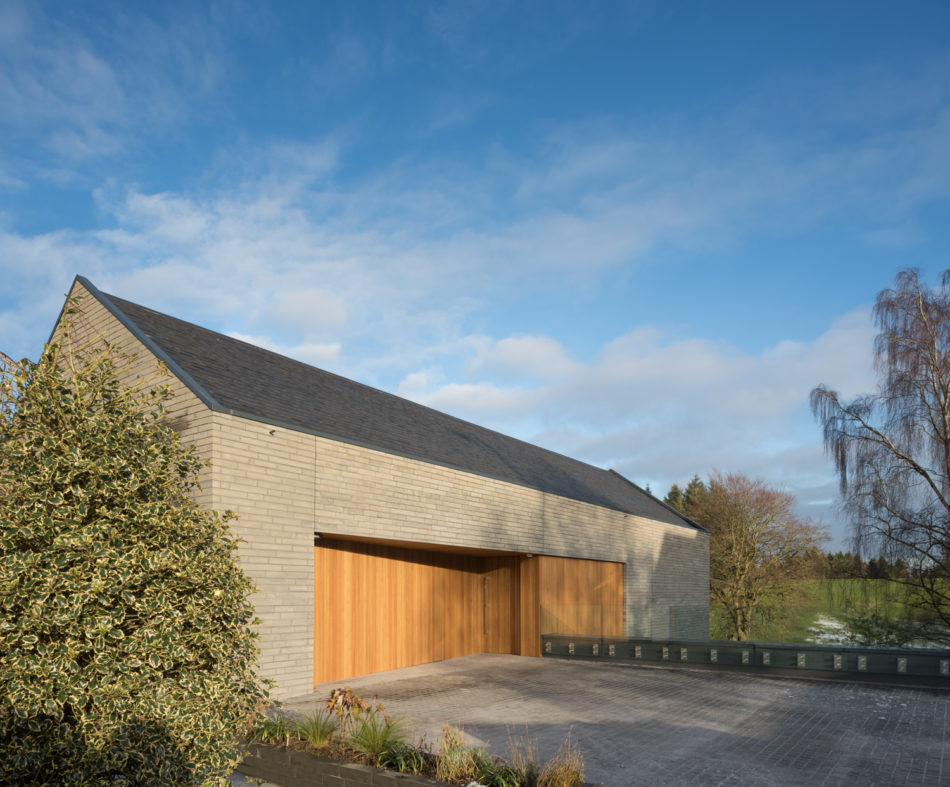
Making a statement, Tragerhaus sits on a sloping site, stacked dramatically in levels arranged around a central staircase. Providing privacy from the main road, whilst overlooking a golf course, and offering fine views, the house creates a bold statement and expression of the architects intent. Entering the building from street level through a private entrance courtyard, one arrives in a reception space at the top of the main stairwell which leads through into a living space within the cantilevered volume overlooking a golf course. A more secluded living space and master bedroom occupies the mezzanine space above. Descending the main stair case to the main living areas, an expansive open planned kitchen, dining and living space creates the heart of the building, with large sliding doors onto an external terraced area. Bedrooms are arranged on the bottom floor with access off the main stair atrium. Photographing this building for the design team, my brief was to capture the sculptural relationship the building has with its landscape and the key internal spaces.
