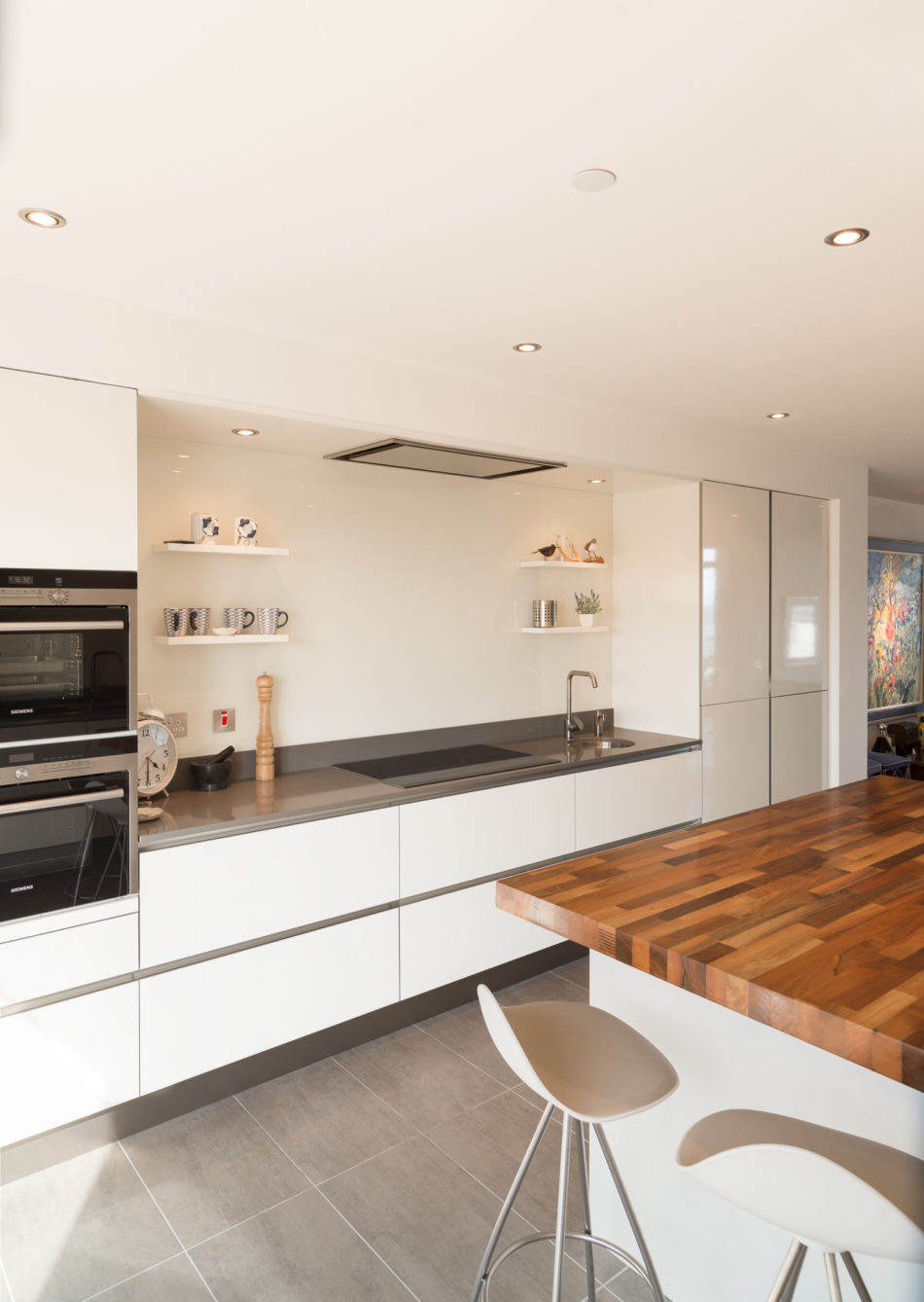House in Elie, Fife, Hurd Rolland Architects
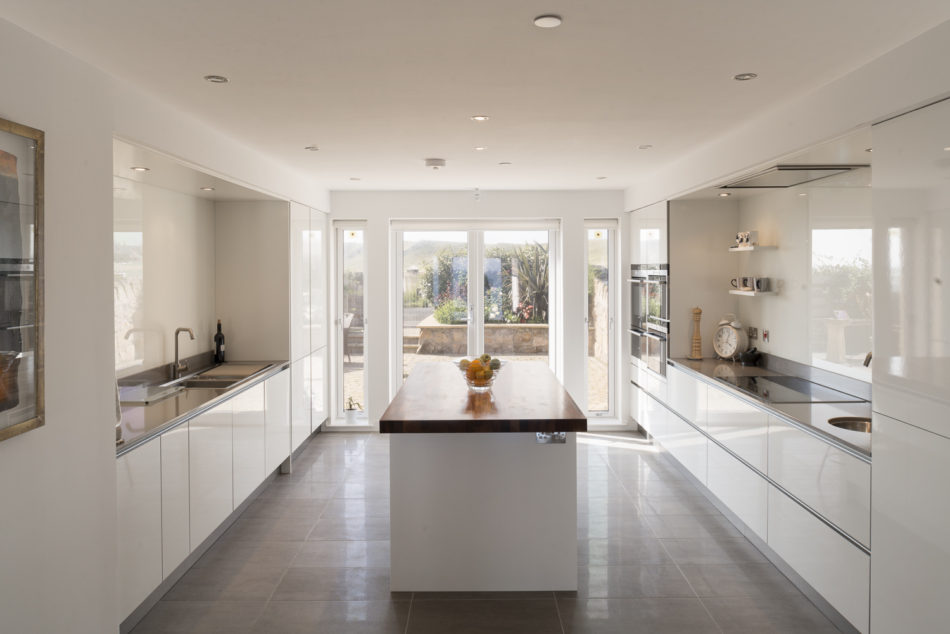
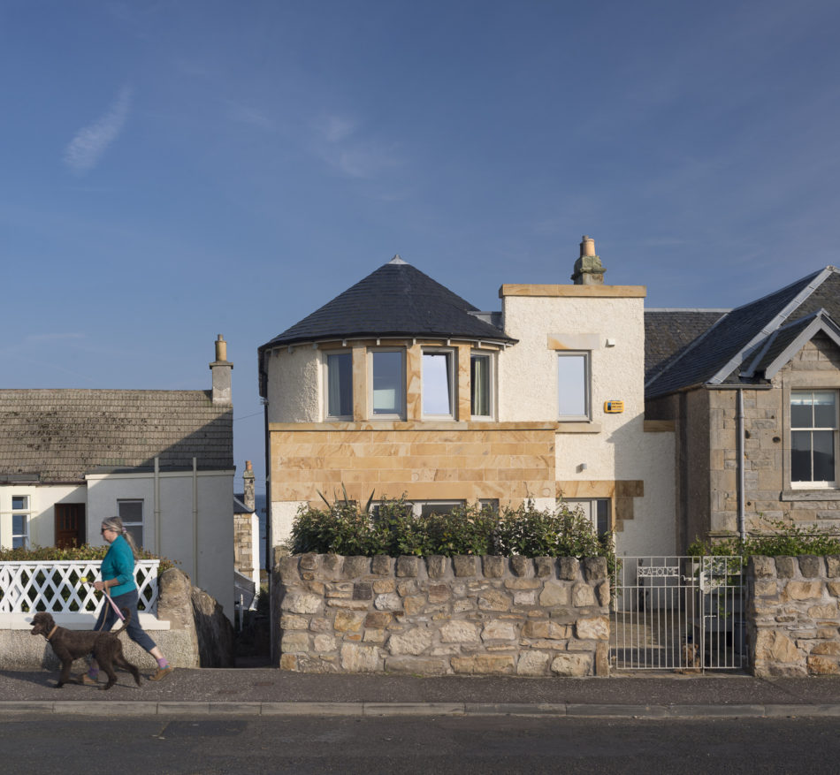
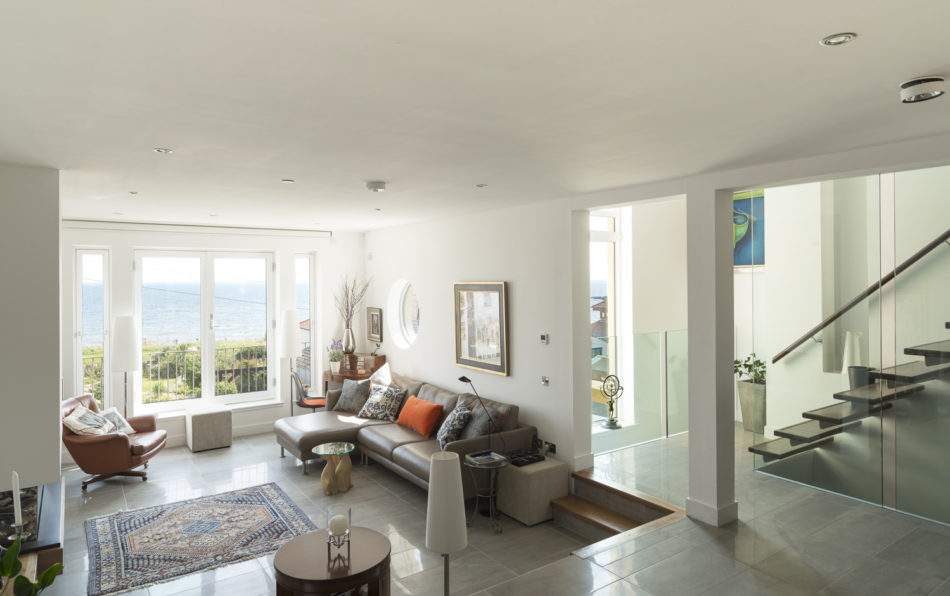
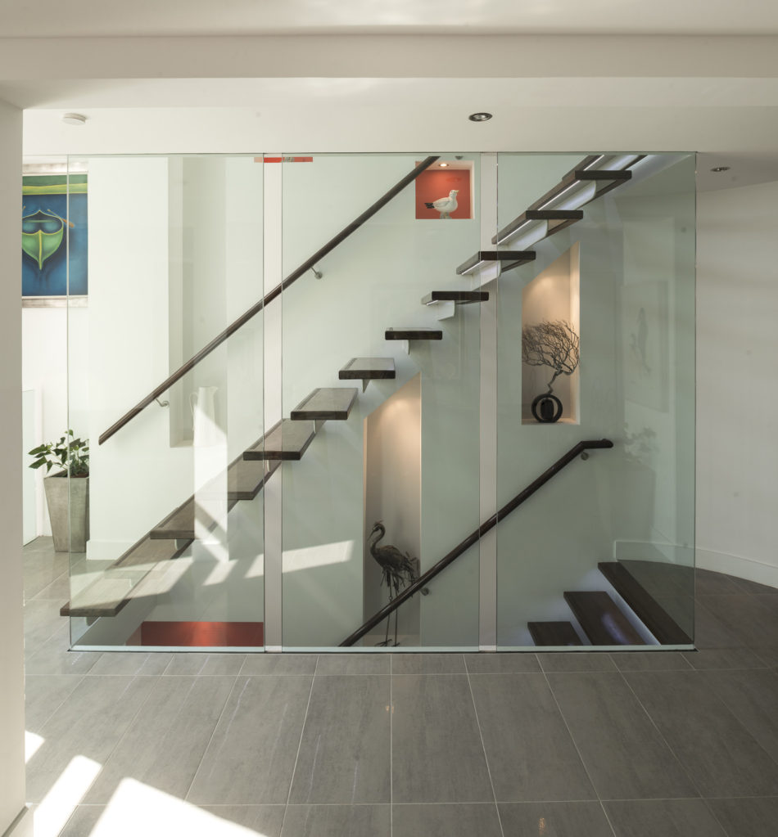
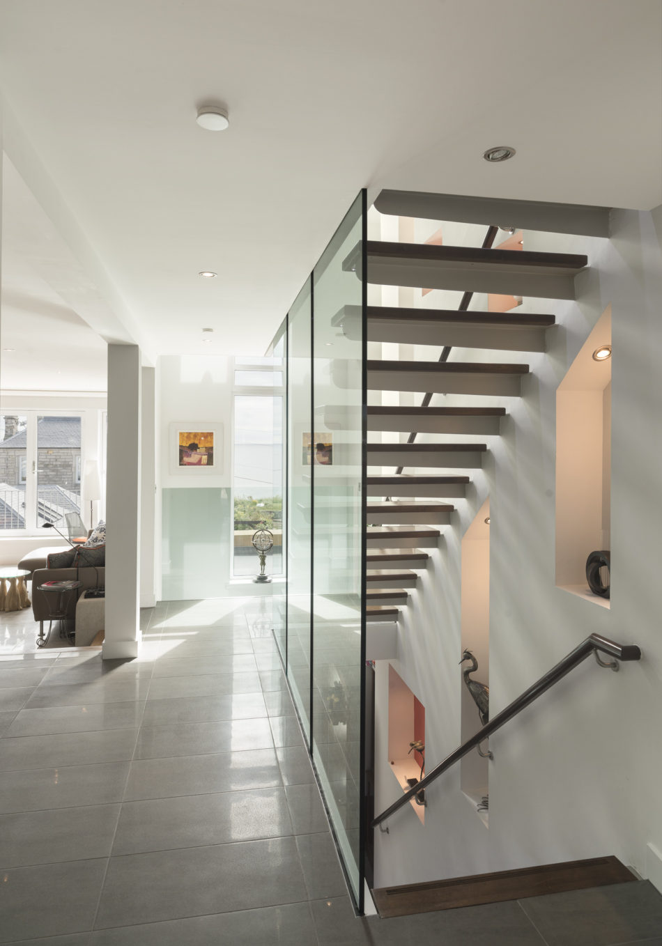
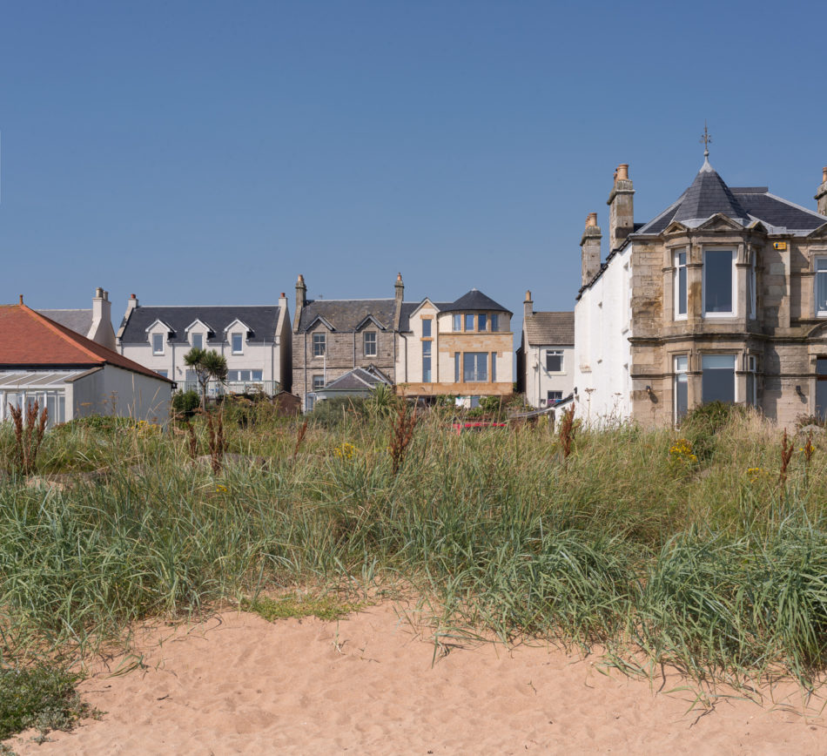
A lovely interior to photograph for Hurd Rolland Architects, the design allowing a great quality of light to penetrate the open plan living space. Built on a sloping site, wonderful views out to the sea are accommodated from the living room which, at the rear of the property has an elevated first floor view. A glazed and open stairwell encourages the sense of openness and light throughout the house, creating a calm and tranquil residence.
